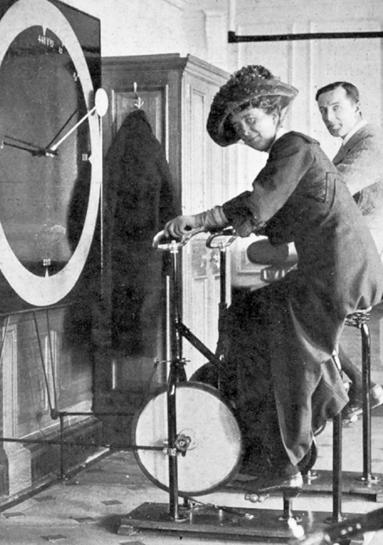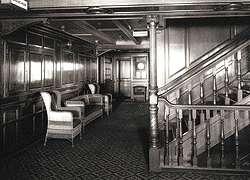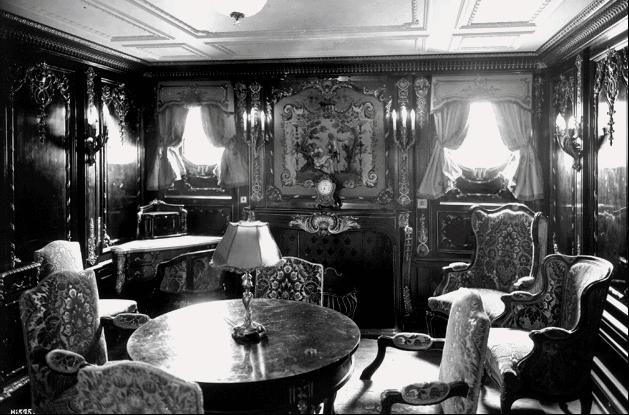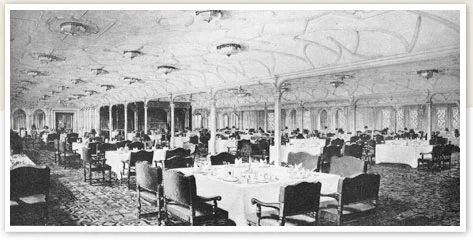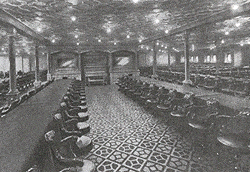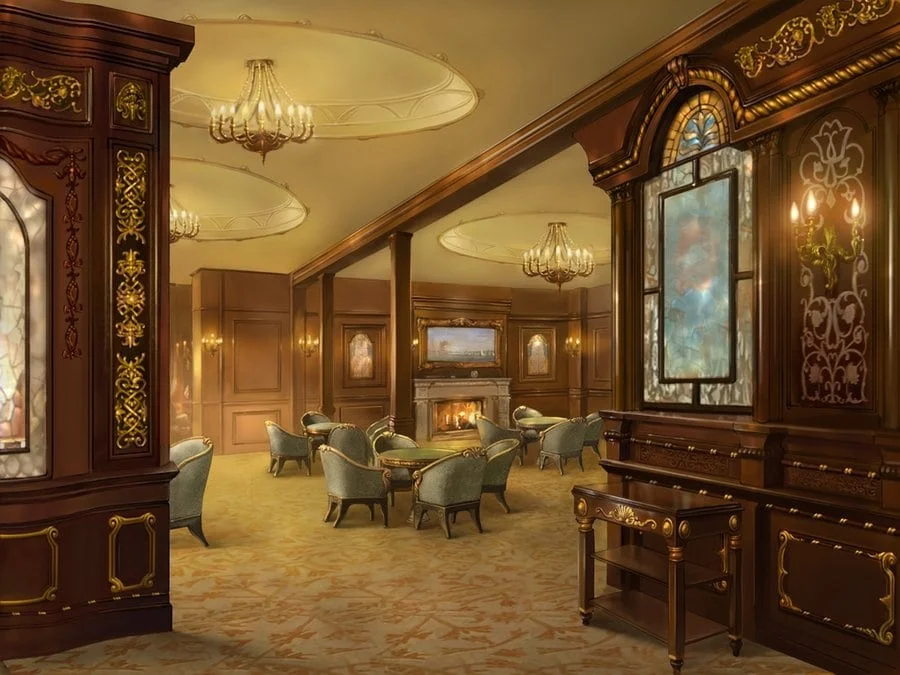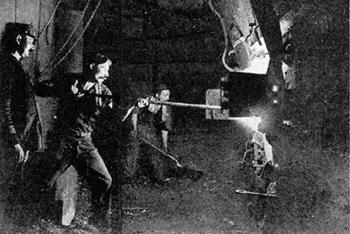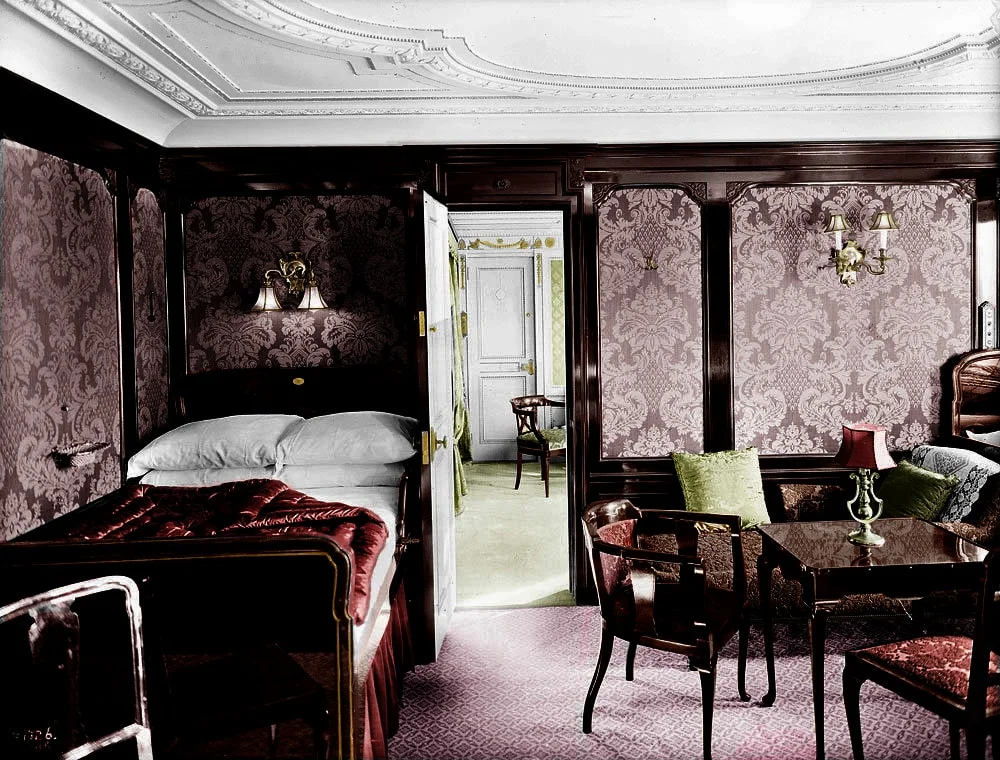
Titanic’s Interior
Inside Titanic: The grandest ship of all.
If the Titanic’s sheer size did not overwhelm and impress its passengers, then a tour of its lavish interior surely would. The Titanic interior was often likened to a floating palace containing some of the finest examples of craftsmanship and interior design seen in an ocean liner to this day.
Titanic was fitted after constructing the hull in Dry-dock at the Harland and Wolff shipyards in Belfast. In February 1912 the Titanic was dry-docked for the final time to have her propellers fitted and given a final coat of paint. During this time the last additions were made to the Titanic interior before her sea trials, and maiden voyage occurred in April.
Much has been made of the class division being so blatant by modern standards onboard Titanic, and when you explore the death toll, it is clear that wealth bought you a greater chance of survival. This elitist attitude was pervasive in Britain, especially at the time.
When we explore the Titanic interior, we need to understand that whilst there was a world of difference in luxury between these classes, Titanic raised the bar for all onboard.
Whilst Titanic undoubtedly offered the grandest passage for a 1912 millionaire to cross the Atlantic it was also the most luxurious way for a lower-class migrant to do so. Titanic’s third class clearly exceeded that of her competitors’ premium accommodation and amenities in most cases.
Let’s explore the interior of Titanic in pictures and words.
A Complete Titanic TEACHING UNIT
A complete unit of work to teach students about the historical and cultural impact Titanic made upon the world both back in the early 20th century. This complete unit includes.
Inside Titanic’s Grand Staircase
Titanic’s grand staircase displayed a level of opulence unseen in any form of travel at the time. It was at a level royalty may expect and be a complete outlier for shared transportation.
The Grand Staircase: This was the Titanic’s crowning glory. Constructed from polished oak, wrought iron, and an assortment of boutique glass the grand staircase was situated below a beautiful dome that gave an excellent illusion of natural light at any hour of the day. The centrepiece of the grand staircase was a large carved panel containing a clock. Passengers would descend the staircase to enter the first-class dining room or take the very modern elevators. James Cameron’s director of the 1997 film Titanic went to painstaking lengths to ensure the grand staircase’s accuracy working from original plans and materials which can be seen in the picture from the film here.
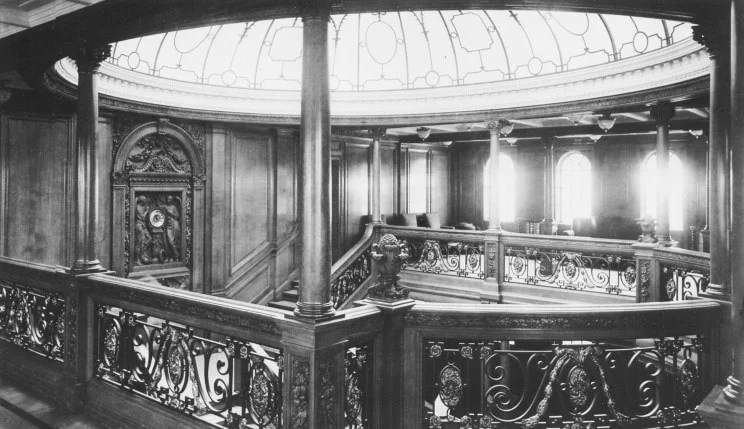


The First-class Lounge: This Edwardian inspired lounge is where first-class passengers would gather to play cards and discuss the day’s burning issues.
Passenger accommodation and public areas were located on the Promenade, Bridge, Shelter, Saloon, Upper, Middle, and Lower Decks. The other three were reserved for the crew, cargo and machinery.
Titanic’s Decks
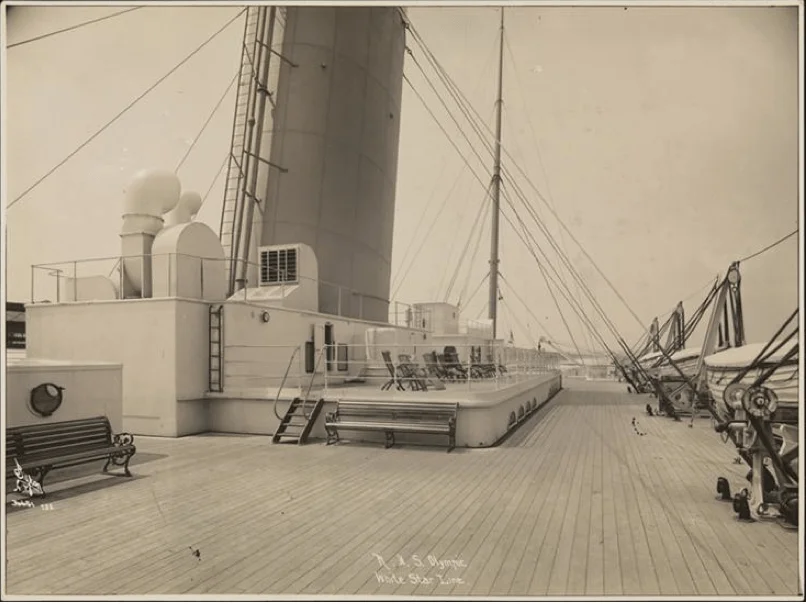
The Boat and Promenade Decks were above the superstructure of the ship. Their lengths did not run the entire length of the ship.
The Boat deck was the uppermost deck on the Titanic. It was so named because lifeboats were stored there. The Boat deck offered the only real open space on the ship. First- and second-class passengers could stroll, rest on benches, play quoits (a game similar to horseshoes), or lose themselves in quiet contemplation on the Boat deck.
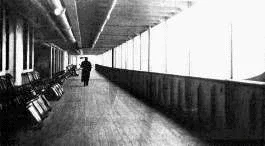
The Bridge Deck (pictured) extended 550 feet, the complete length of the superstructure. The length was interrupted by the Forecastle (106 foot long) and the Poop Decks (128 foot long)
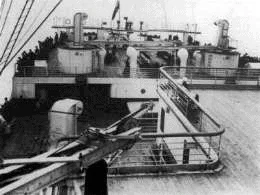
Third-class passengers did their promenading on the Bridge (B) deck since they weren’t allowed on the Boat deck. The Bridge deck was a platform like poop deck located at the aft of the ship. However, they were obliged to share this crowded space with cargo and equipment.
World-Class Innovation
During Titanic’s design, entirely new features were added that had never been seen before. A swimming pool, Turkish Baths, Squash courts, and a gym were provided.
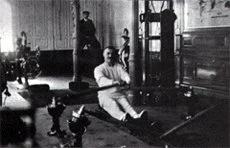
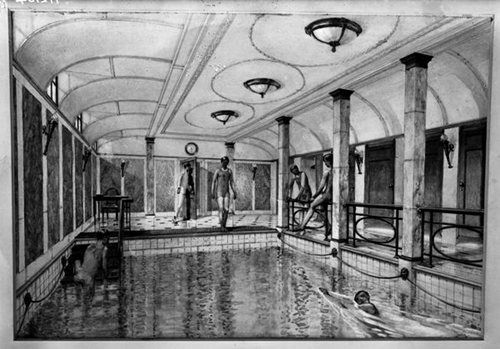
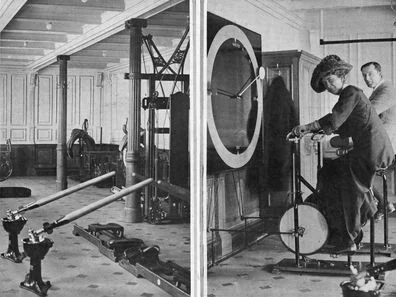
Passenger Richard Norris peddled a stationary bicycle as the Titanic sank to keep warm along with some other passengers. He survived on board a collapsible lifeboat and went on to have a successful tennis career.
First-class passengers used the Titanic’s state-of-the-art gymnasium, which was located on the Boat deck. It included the usual dumbbells, rowing machines, and so on, as well as a mechanical horse and mechanical camel. The cost to use the gymnasium was one shilling (about 25 cents), to be paid to Thomas McCawley, the on-site gymnasium steward, who dressed in white flannels.
The Titanic boasted exclusive, first-class, and men-only Turkish baths. Male first-class passengers who paid the $1 fee could visit the rooms with hot, temperate, cool temperatures; a steam room; a private toilet; and even a shampooing room. The Turkish baths also offered a freshwater drinking fountain (made of marble) and featured ornate tiles in the Arabic style and comfortable lounge chairs where passengers could rest.
First-class travel on Titanic
The first-class public rooms included a dining saloon, reception room, restaurant, lounge, reading and writing room, smoking room and the veranda cafes and palm courts.
If a parlour suite didn’t suffice, a wealthy family could purchase several first-class cabins adjacent to one another and open the interconnecting doors between the cabins to have a suite of their own.
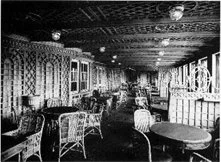
Cafe Parisien: This was a trendy eating area on the Titanic as it resembled the boutique cafes of modern Paris.
On the Promenade (A) deck, first-class passengers could avail themselves of the Verandah Café and Palm Courts. The large windows, wicker furniture, trelliswork, potted plants, and checkered floors in these rooms suggested being in the English countryside. First-class children favoured the Verandah Café and often went there to play together.
First-class passengers also had the Lounge, a luxurious room on the Promenade (A) deck meant for socializing. This rich, oak-panelled room had alcoves where passengers could talk to one another with a degree of privacy. Lounge decorations were modelled after the Palace of Versailles. Coffee, tea, and liquor were served in the Lounge.
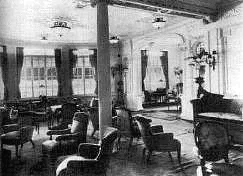
The Reading and Writing Room: This room was really designed for use by travelling first class women. It was painted in white and furnished very elegantly. There was a huge bow window that enabled the occupiers to look out on to the Promenade Deck. There was a large fire that burned intensely adding warmth to the room.
First Class Lounge: The Lounge was situated on the Promenade Deck and again elaborately fitted out. This room was dedicated to reading, conversation, playing cards and other social interactions of the day.
It was decorated in the French Louis XV style. The craftsmanship was exquisite. The walls were covered with “boiseries” (elaborate wooden carving) which gave the room a distinct symmetrical appearance.
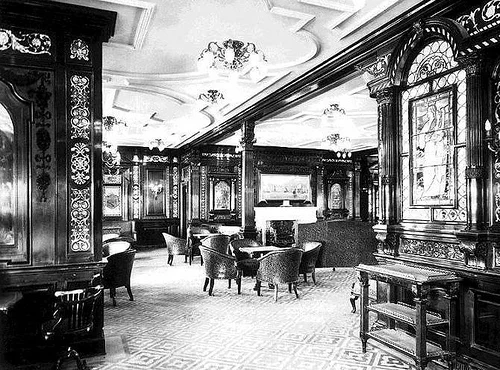
First Class Smoke Room: Towards the back of the Promenade Deck was situated in this magnificent room. The first class Smoking Room walls were panelled in mahogany carved in the Georgian style and were inlaid with mother of pearl.
Above the centrepiece fireplace was a painting by Norman Wilkinson called the “Approach to the New World.”
Those who required an after-dinner drink could find exactly what they wanted in the well-stocked bar.
Others enjoyed walking around the room looking at the painted glass windows depicting many different ports from around the world, and other White Star Line ships.
On the port side of the room was a small Verandah area, which led to the Palm Court areas (30ft by 25ft) overlooking the aft Promenade Deck. Walled trellises with climbing plants gave the impression that the room was part of a conservatory. Passengers could sit on wicker chairs to finish their drinks.
First Class Reception Area: Behind the Grand Staircase was a spacious Reception Room 54 feet long. It was decorated in the Jacobean style and had a white ceiling and a dark rusty colour carpet.
Before dinner, saloon passengers could gather to discuss the day’s activities aboard the ship. Some would sit on one of the many floral patterned Grandfather Chairs to be found there.
The Reception Room led directly to the Dining Room.
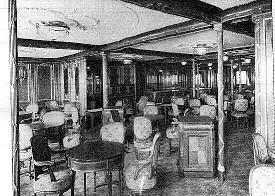
First Class Dining Room: The first-class passengers would certainly dine in style. Their dining room was 114 feet long and spanned the full width of the ship. Seating 532 passengers at once, it was the largest dining room ever seen on a ship. The room was decorated in attractive Jacobean style and was painted in peanut white.
The decoration had been the result of painstaking research. The designs were based on Hatton Hall and some splendid houses in Hatfield, England. The furniture (chairs and tables) were oak and designed to add luxury and comfort at all times. In those days, dinner was considered a crucial part of a voyage.
This restaurant served the finest meals, all of which were not included in its guests’ fares. It added an extra touch of class.
The room was decorated in Louis XIV style and had floor to ceiling panelling in French light brown walnut. Specially mounted ornaments and mouldings gave a regal effect. Candle-style lamps hung in the centre of the panels. Plain silk curtains covered the large bay windows that gave an incredible feeling of spaciousness.
Passengers could sit around the tables in groups of two to eight people. An orchestra played to them from a raised platform. Dining would have been quite an experience.
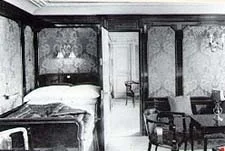
First Class Accommodation Titanic provided 39 private suites: 30 on the Bridge Deck and 9 on the Shelter Deck. The suites included bedrooms with private toilet facilities. All had up to five different rooms: 2 bedrooms, 2 wardrobe rooms, and a bathroom.
First-class accommodation also held 350 cheaper standard cabins with single beds.

The expensive and exclusive staterooms boasted excellent fittings. Each was decorated in different periodic styles including Louis XVI, Louis XV, Georgian and Queen Anne.
INSIDE TITANIC’S SECOND CLASS AREAS
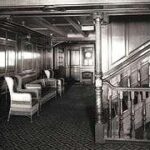
Second-class passenger accommodation was to be found over seven decks. Exits were either by the second-class grand stairway or an electric elevator that ran up and down all seven decks.
After dinner, the second class’s gentlemen could retreat from the Dining Room to their Smoking Room.
This room was decorated in Louis XVI style, and it had oak panelling with Daido rails. Linoleum tiles were specially designed for the room and were unique to the ship.
Library: After dinner, travelling second class women would part company from their partners and often sought in the Library. This was the equivalent of the First Class Reading and Writing Room. The room was excellently appointed filled with mahogany furniture. A large bookcase was situated at the forward end opposite the bulkhead. Large windows had silk curtains hanging. The rich fabric of the Wilton carpet gave a snug feel to the room.
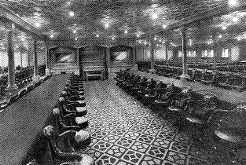
Second Class Dining Room: The Dining Room was 71 feet long, and it could seat 2394 people at one sitting. The room had oak panels with pivoted sidelights which provided a great elegant dining room. There was a piano in the room to entertain diners. All the furniture was mahogany with crimson upholstery.
Second Class Accommodation: Second class accommodation was provided in either two or four-berth rooms. A maximum of 550 passengers could be accommodated. The rooms were fitted in enamel white with mahogany furniture.
In second class, passengers slept in berths built into the walls of the cabins. At two to four berths per cabin, privacy was hard to come by, although passengers could close the curtain around their berth. Each second-class cabin had a washbasin and a chamber pot to be used in case of seasickness. Second-class passengers used communal bathrooms.
The Staterooms of the second class were very similar to the standard cabins of the First Class.
When comparing the room’s size, staterooms and galleys, etc., it must be remembered that the Titanic and Olympic set entirely new standards of transatlantic travel. The second class or middle class would have been treated the same way as the first-class passengers would have been on other contemporary shipping lines.

THIRD CLASS TRAVEL ON TITANIC
Third class accommodation was much less luxurious than second class. Even so, third class or “steerage” passengers as they were known still enjoyed levels of luxury compared to most liners of their day.
Titanic’s third class smoking and general room.

Third Class Smoke and General Room: The General Room was the Steerage’s heart, third class community. It was the main meeting room. It was panelled in pine and finished in enamel white with teak furniture.
The Smoke Room was panelled and furnished in oak with teak furniture and was very comfortable.
It was clear from the outset that the White Star Line had given much consideration for the third class passengers, many of whom would be crossing the Atlantic to start new lives away from their home country left behind. The White Star Line wanted them to enjoy the voyage as a good start to their “new life.”

Third Class Dining Room: The Dining Room, situated on the Middle Deck, was 100 feet long and extended the full width of the ship. It could seat approximately seat 470 passengers in each of the three sittings. The pantries and galley were situated behind the Dining Room.

There were over 1000 third-class passengers on the Titanic. Their accommodation was much more modest than the other two classes. The rooms comprised mainly of two to six berth rooms. There were only 84 two-berth cabins on board.
The rooms’ size compared to the first and second class reflected the class attitudes of the age. The first-class Turkish bath was larger than the third-class galley. A thousand passengers would rely on the galley, but only a handful would have used the Turkish bath.
Although most passengers had to share bathrooms (only the two promenade suites in first class had private bathrooms), the third class had it rough with only two bathtubs for more than 700 passengers.
Third-class passengers slept on bunk beds in crowded quarters at six to a narrow cabin. Like second-class passengers, they shared bathrooms, but the number of people sharing a bathroom was much higher in third class: Only two bathtubs were available for all 710 third-class passengers, one for the men and one for the women.
In those days, many of the poor believed that frequent bathing could cause respiratory disease; therefore, most third-class passengers likely didn’t lament the lack of bathtubs.
The designers wanted to change public attitudes towards third class travel. The third class cabins were not dormitory-like rooms, but individual closed cabins, thus adding privacy to the passengers, but they would still have shared their experience with strangers.
INSIDE TITANIC’S CREW ACCOMMODATION
The White Star Line intended that the crew and passengers not meet during the voyage as little as possible. This was not considered elitist and is still common practice on modern-day cruise ships.
Crew accommodation was not unlike that of third-class. If you worked on a passenger ship, you were expected to work every sailing day, so there was no need for any great communal or recreational areas for staff. The accommodation was simply a space to sleep and maybe read a book for a few short hours of the day.
The engine room staff were housed on the starboard side at the ship’s forward end on the Lower, Middle, Upper and Saloon Decks. Two spiral staircases connected their rooms to the boiler and engine rooms.

